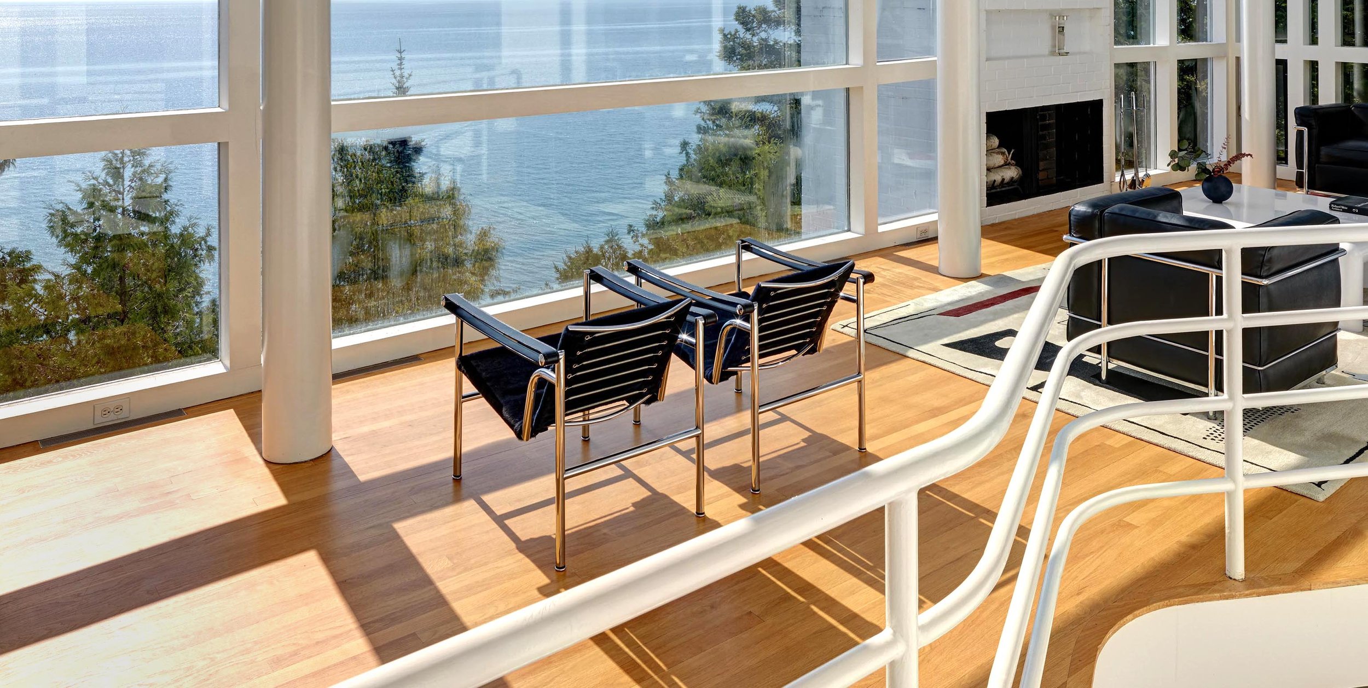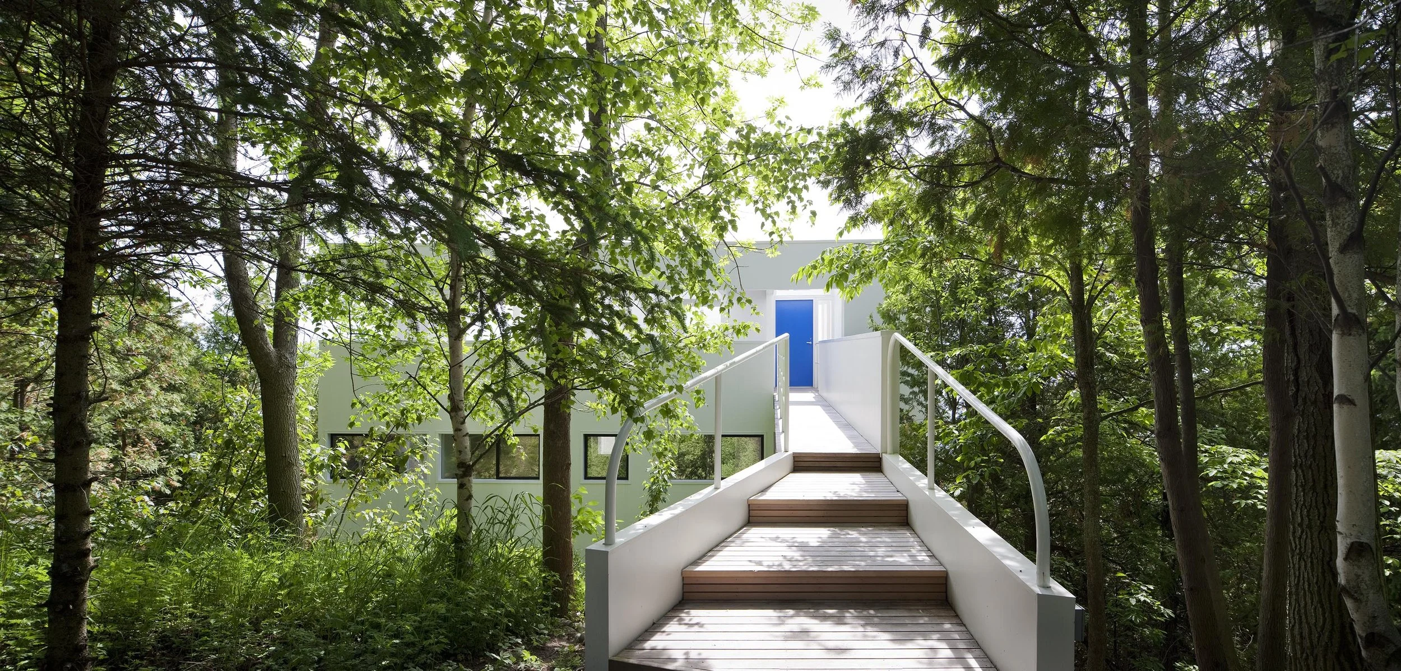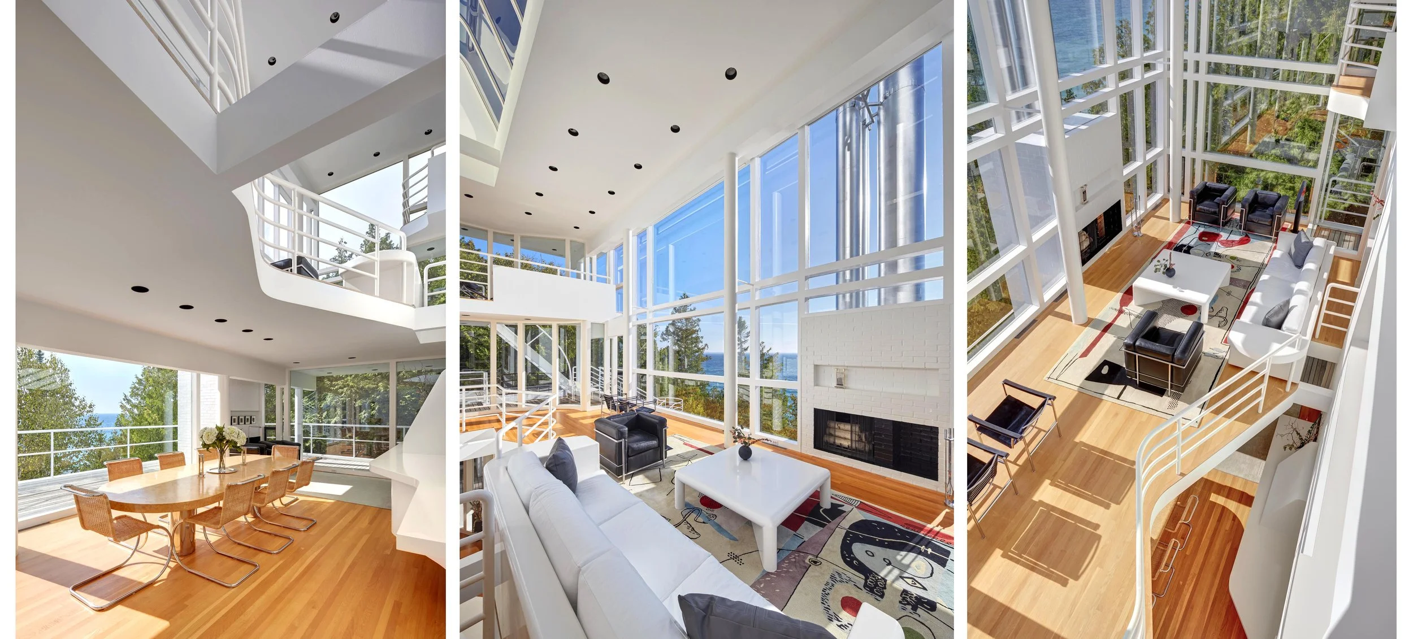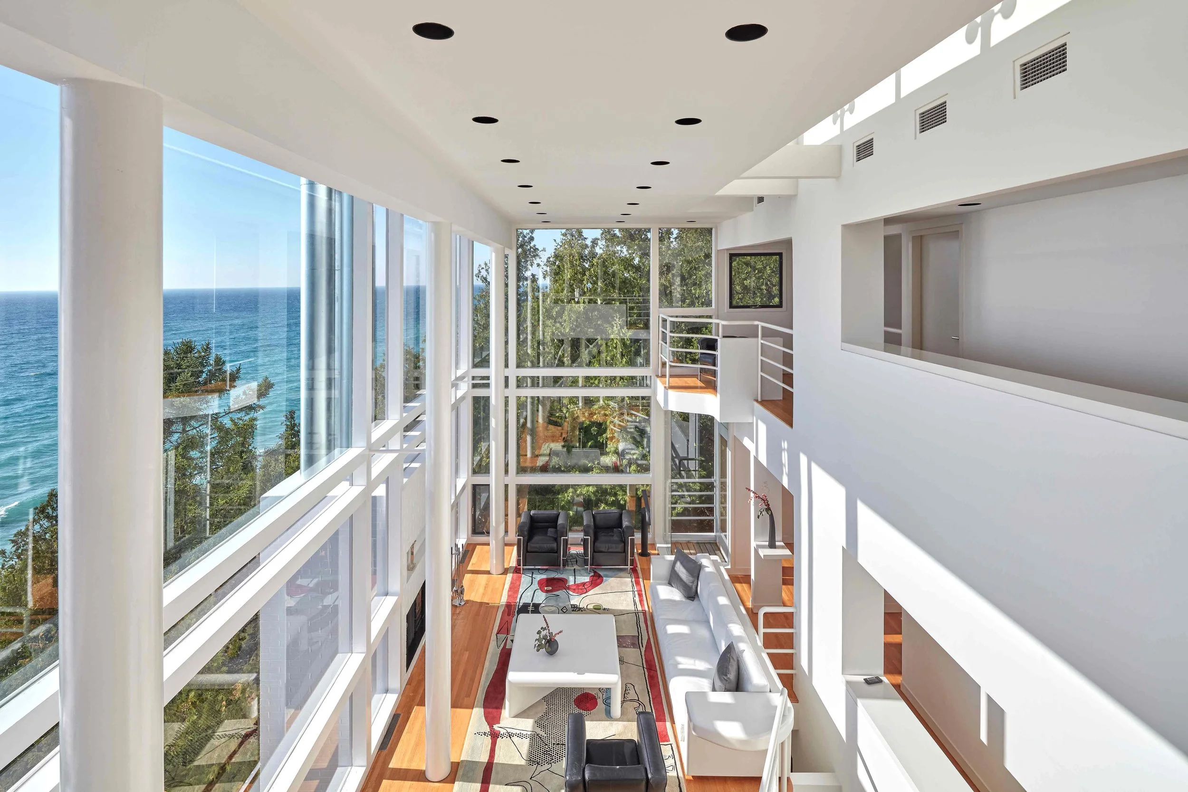The Interior
The entire Douglas House is a series of cascading experiences designed to delight the senses.
They begin at roadside with an enticing white vision, then extend across a redwood bridge toward a bright blue door. Inside, a processional downward sweep guides the eye to vistas outside.
“Every floor is a different view of nature created by an architecture that’s elegant and beautiful,” says owner Marcia Myers. “It’s like a tree house – there are 180-degree views of water and sky, and eagles flying by.”
The kitchen and dining room hover among trees. “Sitting inside, you see the floor and roof and skylight above,” she says “The feeling of light is spectacular, in all four seasons.”
Because the home is open on all floors, there’s a feeling of one level merging into another – and ultimately into a single grand space. “You can sit in the living room and look up to the office, or all the way up to the entry light on the top level,” says owner Michael McCarthy. “There’s this great sense of openness.”
Photo: Dean Kaufman
Myers and McCarthy are awed by the precision of the architects’ work. “You have to be in it to see all that – visitors, even those who’ve studied it, comment that pictures and words cannot describe the experience of actually being in the space,” Myers says. “It’s a piece of art, simple and minimal – and the way they arrived at all that is amazing.”
The couple can open windows to hear waves breaking on the shore, or close them as a storm approaches. “You marvel, as you walk through it, at how spectacular it all is,” she says.
That’s because it was designed as a portal – to open up from inside to outside.




